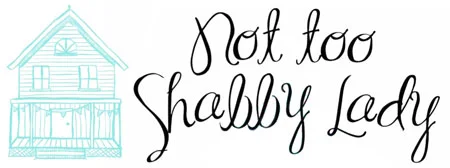A couple posts back we focused on “needing space” and maximizing the layout in a home. A lot of the prep and work that goes into executing this vision also helps in making a smaller space feel bigger. However, there is more to making a room seem bigger than it actually is, and we’re sharing some of these ideas with you below. Tricks to the trade, if you will.
The first rule of thumb is to scale it down. When working with a small square footage, it must be decided what pieces of furniture stay and what pieces will have to go. Defining a space, small or large, is always key. Therefore, knowing what to keep is essential to scaling down. If there is one piece that must work in the space (for example, an heirloom desk for a study or work-space area) then work around that one piece. If there is no marriage to one specific piece, then defining the purpose of the space and working off of that purpose for planning is important.
Some advice? Drawing the room out to scale on a piece of paper and adding in furniture (to scale) will help with this visualization. This tactic is also extremely helpful when considering the purchase of any new furniture and discovering different layout options. Sometimes all it takes is a fresh set of eyes (via someone whose design aesthetic and thoughts you may admire, such as a friend or family member) to add their opinion to the mix! A big mistake folks make is trying to translate furniture from an old space or house to a new, smaller space/house.
The next important element in allowing a room to seem larger is keeping a low profile when it comes to furniture pieces and fixtures. Consider including furniture that is designed with a low back and low arms. Mid-century style works great when strategically gaining more space in a room. If there are no high barriers to look over, like a high-back couch, then the air in the room looks and feels as if it is flowing more gracefully…because it is! Open-backs, open-air! Also, take this into consideration when picking out lighting fixtures such as sconces or chandeliers. Anything too overpowering will eat up the room’s air leaving it to feel limited.
Next up - choose furniture that shows off its legs. For example, don’t let upholstered skirts drag down the weight of the room. If there is a choice to see through the bottom of a piece of furniture, then go with the lighter design option. Open-bottom furniture helps to create the illusion of the room feeling bigger than it actually is. Again, air is flowing through and the vision is not clogged with anything in its way.
Mirror, mirror on the wall. Incorporate mirrors into the wall décor. Mirrors, of course, offer a reflection, thus sending an illusion to the mind’s eye that the space is actually larger and goes on-and-on longer than in reality. We think this is a super easy, super cool trick to add an illusion of more square footage in a small(er) space. Wall art can be challenging so this is another way to check two things off of the design list. Now, that is the finest of them all!
Nix heavy draperies and choose a simple window treatment. Make sure to choose something that won’t take up too much retail space. Heavy draperies and fabric will enclose a space, creating a much cozier feel. Although we love a good cozy room, when trying to create more space, why limit it with draperies on the windows?
One last tid-bit that seems to work when trying to make a room feel larger than it is…stick to white as the room’s main color scheme. Paint the walls, the ceilings and any cabinetry white. How easy it is to add pops of color and print in the final stages of design! White as the base will open the room up, allowing different pattern options to flow through the space nicely. Bright, airy and easy. Just how we like it!
